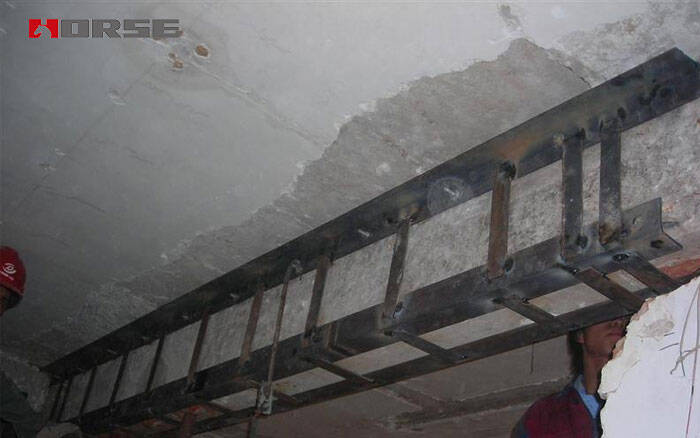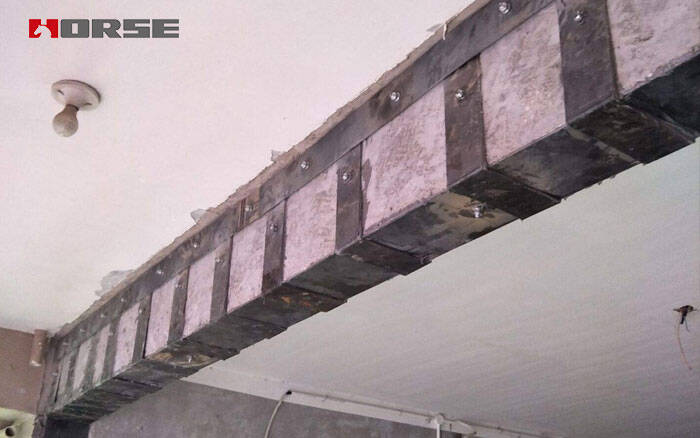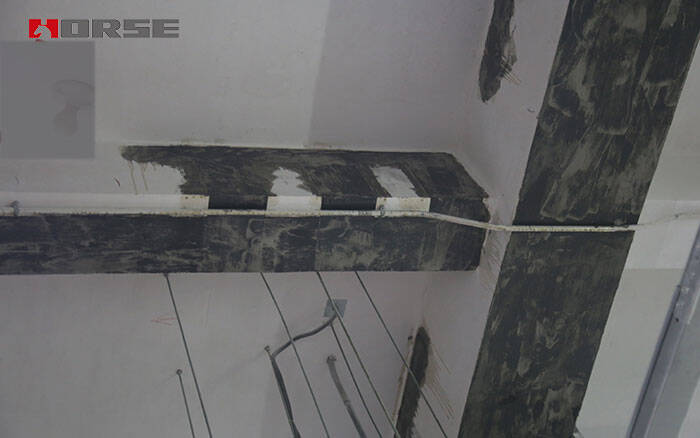Усиление балки
Усиление бетонных балок стальными пластинами и армированием стеклопластиковой тканью.
Проект не отвечает требованиям сейсмостойкости, предложен план усиления столовой: усиление бетонных балок стальными пластинами и армированием стеклопластиковой тканью.

Инженерное обследование
Столовая средней школы № 1 в Пекине Яньцин состоит из одного параграфа и двух секций. Двухэтажная кирпично-бетонное сооружение было построено Комитетом по строительству округа Яньцин в 1998 году, а вторая была бетонной каркасной конструкцией, построенной в 2005 году. В 2008 году Beijing Zhufu Construction Affairs Co., Ltd. провела сейсмическую оценку столовой, определила, что проект не соответствует требованиям сейсмостойкости, выдвинула план усиления столовой. Одна секция кирпично-бетонного сооружения, северная часть операционной столовой, армирование стеновой плиты, армирование балок с использованием стальной пластины, армирование колонн с использованием увеличенного поперечного сечения, расчетный срок службы армирования 40 лет. Двухэтажная каркасная конструкция, колонны усилены наружной обернутой сталью, балки усилены стальной пластиной, расчетный срок службы составляет 50 лет. После того, как места для строительства стало недостаточно, строительство невозможно, вместо армирования тканью FRP, сейсмостойкое армирование и трансформация столовой должны использоваться школой во время летних каникул, 30 июня 2010 г., 1 сентября 2010 г., столовая, как запланировано, будет готовить еду для учеников, 15 сентября 2010 г., все завершено.
Диапазон армирования
Площадь строительства этого проекта составляет 3117,85 квадратных метров, из которых армирование стеновой плиты составляет 560 квадратных метров, армирование увеличенного сечения составляет 63 квадратных метра, связанная стальная арматура балки составляет 890 квадратных метров, армирование тканью FRP составляет 260 квадратных метров, внешняя стальная арматура составляет 410 квадратных метров.

Принцип армирования стальными пластинами
Армирование стальными пластинами заключается в использовании структурной клеевой стальной пластины для усиления или повышения прочности бетонной конструкции и повышения безопасности конструкции. Стальная пластина и компонент напряжения бетона работают вместе, так что исходная прочность стали значительно улучшается, особенно долговечность и усталостная прочность. Например, если в стене сделано отверстие, боковая стенка отверстия может быть склеена сталью, чтобы играть роль скрытой колонны, а поверхность горизонтальной конструкции балки-плиты может быть склеена сталью, чтобы увеличить эффект трабекулы.
Этот метод мало влияет на производство и срок службы, и не оказывает существенного влияния на внешний вид исходной конструкции и исходный зазор. Когда конструкция с отрицательным расстоянием изгиба соединения рамы сложна для обработки, часто используется метод локальной регулировки, чтобы сначала приклеить нижнюю часть балки. Он подходит для усиления изгибаемых или растягиваемых элементов при статической нагрузке и в условиях эксплуатации с температурой не выше 5-60 градусов C, относительной влажностью не выше 70% и без химической коррозии. Если нет, следует принять эффективные защитные меры.
Типы и способы приклеивания стальной пластины
Армирование балок
Одна секция представляет собой кирпичную бетонную конструкцию, а главная балка и боковая балка армированы с четырех сторон. То есть U-образный обруч балки приклеивается к полу в нижней части балки, а затем приклеивается к балке после того, как структурный клей будет прочно закреплен, а затем приклеивается к верхней части балки (< ширины балки) и закрепляется распорными болтами, все распорные болты имеют форму сливы.
Армирование балки
В бетонной конструкции балка укрепляется U-образным обручем и закрепляется распорным болтом. Все распорные болты имеют форму сливы.

Армирование балки в деформационных швах
Изначально часть балки 1-12 осей в деформационном шве была спроектирована для армирования U-образными хомутами. Поскольку расстояние между деформационными швами составляет всего 15 см, строительного пространства недостаточно, и анкерный болт не может быть установлен. После изменения конструкции U-образный обруч деформационного шва армирован тканью FRP.